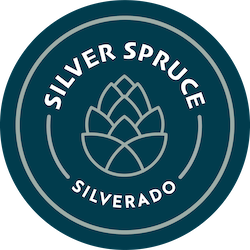
Close


Single Family – Front Drive
2,045 sq ft | 3 Beds | 2.5 Baths
+659 sq ft Basement Suite with 1 Bed | 1 Bath

2,045 sq ft | 3 Beds | 2.5 Baths
+659 sq ft Basement Suite with 1 Bed | 1 BathIf you want a home that grows with you, the Bennett show home by Excel Homes offers the versatility and functionality that you are looking for. Greeting your entrance, a welcoming flex room can be utilized as an office space or converted into an extra bedroom. You have a convenient mudroom leading to your pantry as you enter your open-concept kitchen with an island that flows perfectly into a bright nook area and a spacious great room with a cozy fireplace. Upstairs you will love the extra space of your bonus room which your family can enjoy, and a handy laundry room making the weekly chores a breeze. As you enter your private oasis, the primary bedroom offers a spacious 4-piece ensuite and a spacious walk-in closet. The basement suite features an extra bedroom, bath, and a cozy rec room perfect for gaming or binge-watching your favourite movies.
Don’t miss exciting announcements about the community, development updates and important seasonal information.

#300, 1710 14th Ave NW
Calgary, AB, T2N 4Y6
Monday – Thursday 2pm – 8pm
Friday Closed
Saturday & Sunday 12pm – 5pm