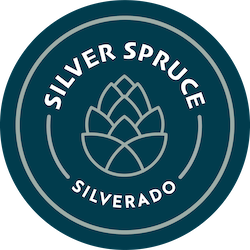
Close


Single Family – Front Drive
2,485 sq ft | 3 Beds | 2.5 Baths
+860 sq ft Basement Suite with 1 Bed | 1 Bath

Single Family – Front Drive
2,485 sq ft | 3 Beds | 2.5 Baths
+860 sq ft Basement Suite with 1 Bed | 1 Bath
The newly designed Columbia 2 – 24 offers a fresh and open concept to the collection. Main level design is focused on family, providing a beautifully designed space that focuses on comfort and connection. The main floor also provides a rear flex space that can work perfectly for a home office. Upstairs offers three bright and spacious bedrooms, with the option for a fourth. Centrally located upstairs is the bonus room, providing an ideal space for TV time or games night. The owner’s suite provides every option you need – with a freestanding tub, dual sinks and large walk-in closet. This floor plan provides many convenient options to suit your needs, such as a main floor guest suite, suited basement or fourth bedroom on the upper level.
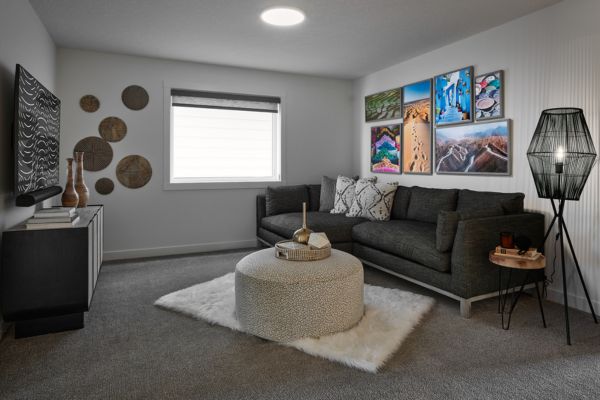
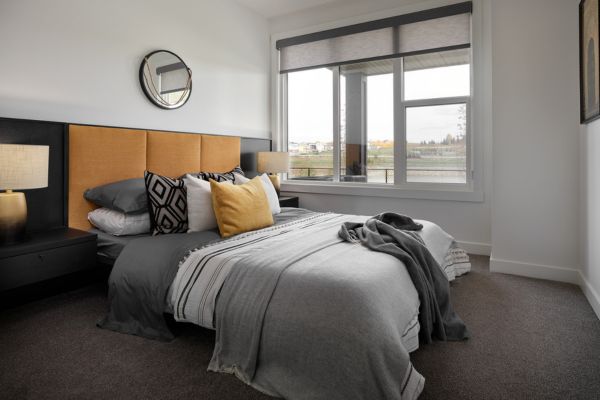
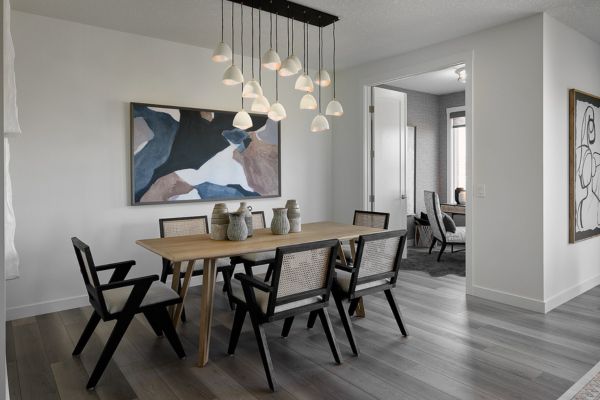
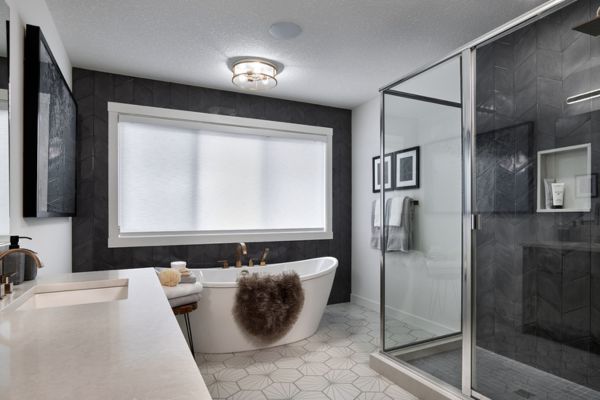
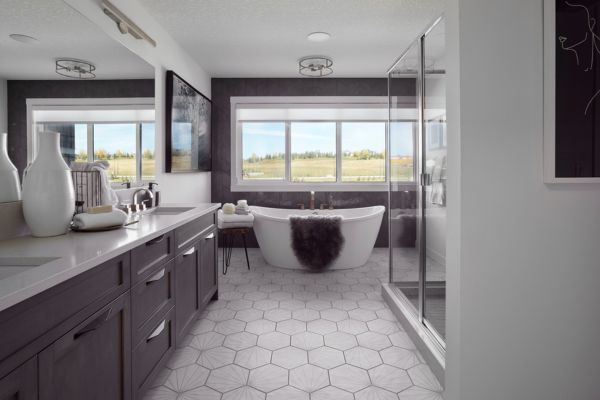
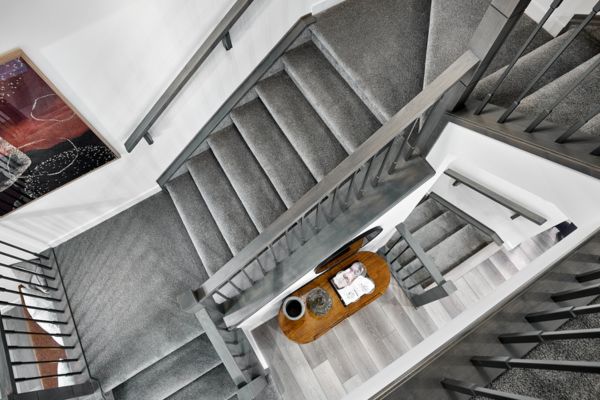
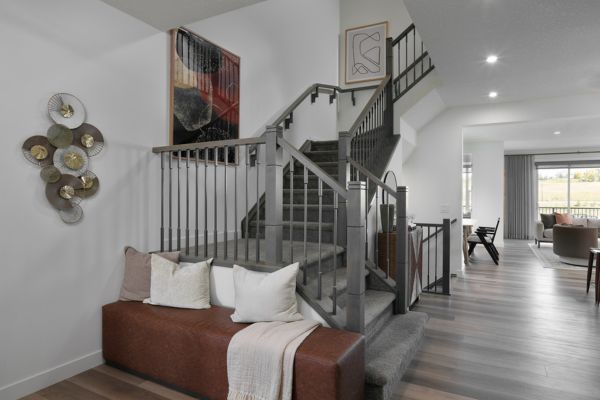
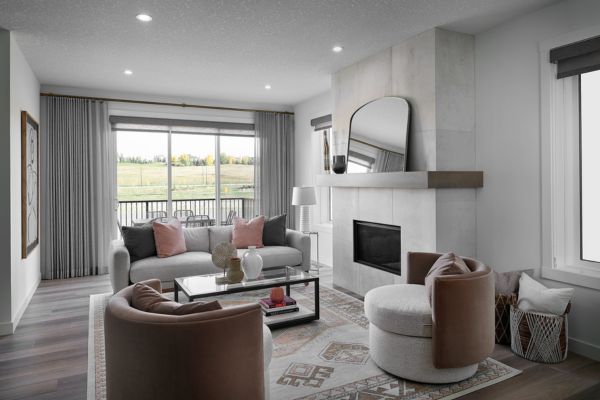
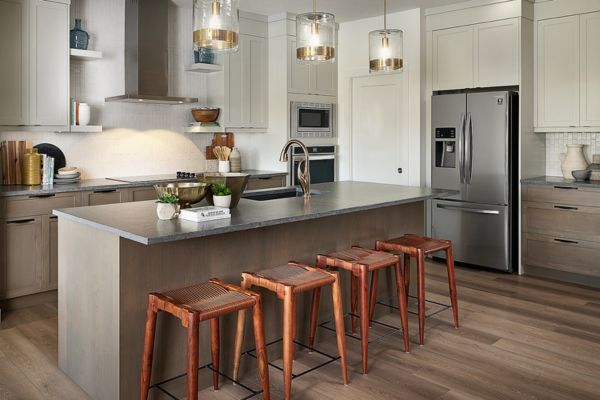
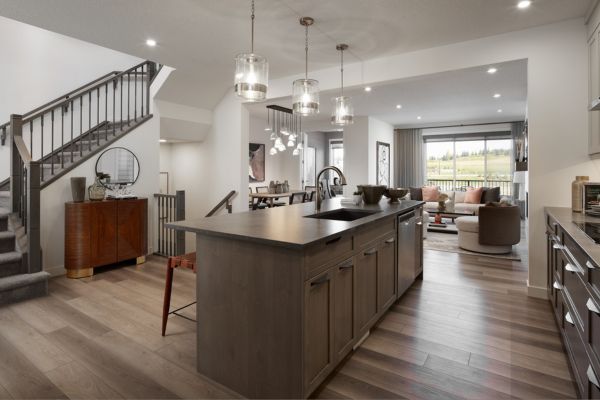
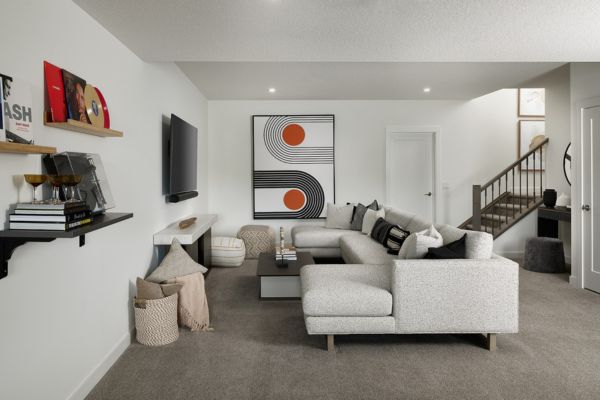
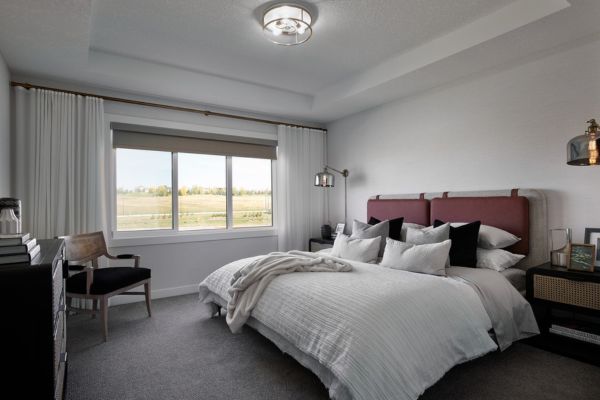
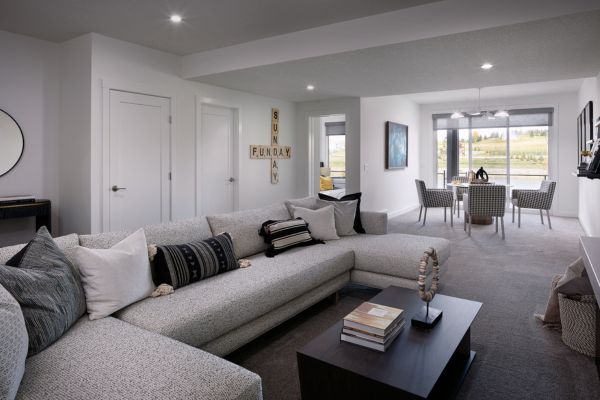
Don’t miss exciting announcements about the community, development updates and important seasonal information.

#300, 1710 14th Ave NW
Calgary, AB, T2N 4Y6
Monday – Thursday 2pm – 8pm
Friday Closed
Saturday & Sunday 12pm – 5pm